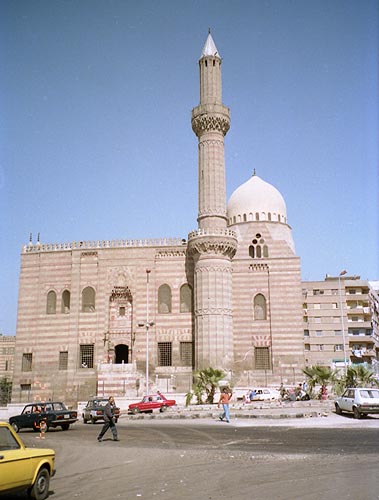This week we separate our work so each of us focus on different period and do the introduction of the history and figure out the architecture style. There's 6 period for Egyptian architecture time which is
Tulunid - Mekartti
Fatimid - Mekartti
Ayyubid - Jeanette
Bahari Mamluk - Ker loo
Burji Mamluk - Ker Loo
Ottoman - Izzat
Tulunid Dynasty (868AD-905AD)
Under Ahmad ibn Tulun(governer of Egypt who soon took control of the country's finances and the conquered Syria), Egypt began to liberate itself under the rule of the Abbasid, and thus began a new era, The Tulunid Dynasty. However, this dynasty only last for a few generations, after which Egypt was once again ruled by the Abbasid.Architectural style
The structure system consists of large brick piers and arches, also utilizing decorated bricks and carved, moled stacco. The Umayyad's rectangular plan was still maintained. The architecture in this era started to focus mainly on huge architectural scale.
Fatimid Dynasty (909A.D.-1171A.D.)
Founded by Abd Allah, the Fatimids consisted of Shia Muslims who discovered that they were descendants of the late Fatima, daughter of the Propher Muhammad and wife of Ali, the fourth caliph. Consequently this lead the founder to believe that it was his right to lead the Muslim world than the Abbasids. He assumed the title of caliph, and conquered Egypt in 969 A.D. and founded Cairo in 973 A.D.In 1711 A.D., they succumbed to the armies of the Ayyubid Salah al-Din (Saladin)
Architectural style
They started to build facade decorations with recesses attached with windows are
Stucco, wood, and stone carvings together with door grills started to display floral designs and geometric motifs.
Hypostyle plan for mosque remained, an in addition arcades were built around courtyards.
Keel arches were also introduced.
Ayubbid Dynasty ( 1171 -1950)
Began after Salah al-Din took over the Franks and Fatimids in 1171. This dynasty was a muslim dynasty of Kurdish origin. They spent the next decade on conquests throughout the region, and by 1183, they occupied Egypt, Syria, Northern Mesopotamia, Hejaz, Yemen and North Africa. After the Battle of Hattin in 1187, most of the Kingdom of Jerusalem was under their control. The Ayyubids ushered in an era of economic prosperity in the lands they ruled and the facilities and patronage provided by the Ayyubids led to the resurgence in intellectual activity in the Islamic world. The Ayyubid’s also constructed multiple madrasas strengthening the Sunni Muslim dominance.Architectural Style
Military architecture was the supreme expression of the Ayyubid dynasty. The most obvious change that occurred was the fortification of the Cairo and al-Fustat within one city wall. Waterworks were also introduced to the city, thus it expanded to streets and quarters, where they were provided with fountains and baths. The greatest achievement was the building of the Citadel of Damascus and Bosra in Syria. The extramural developments on inne
Overview of Mamluks (r. 648-692 AH/ 1250-1517 AD)
The Mamluks were the slave military elite who succeeded the
Ayyubids as the rulers of Egypt and Syria. Mamluks appropriated many aspects of
the architecture of their predecessors, the Fatimids and the Ayyubids. Elements
like keel-shaped niches and the use of muqarnas to decorate the hoods of arched
portals and niches, appear on the carefully composed monumental façades of
Cairo, the Mamluk capital in Egypt.
Architecture Style:
Mamluk buildings are characterized by the high quality of
their masonry work, by their monumental size, and by their carefully composed
façades. From the street the buildings presented the viewer with views of tall
domes, often with incredibly elaborate carved surfaces, slender minarets poised
above expanses of plain masonry ornamented with inscription bands, tall
pointed-arch windows, and enormous arched portals with muqarnas hoods.
Interiors boasted rich ornamental programs composed of multicolored stone
revetments, mosaics, and carved wood.
Mamluk architectural patronage was lavished on foundations
that combined religious, funerary, educational, and other functions into
multifunctional charitable complexes.

(for example, the Complex of Sultan
Qala'un in Cairo of 1283-85 AD).

In Cairo's cemeteries, and especially in the
former Fatimid palace quarter known as the Bayn al-Qasrayn, ("between the
two palaces")
Mamluk complexes crowd next to one another, their intricate
plans incorporating mausolea, madrasas, courts, mosques, fountains, primary
schools, and residences.
The domestic architecture of the Mamluks in Cairo continued
the use of the arrangement of vaulted reception halls (qa'a) flanking a tall
central space (durka). Lower levels of Mamluk houses accommodated commercial
functions, and interior façades featured open arcades and mashrabiyyas
overlooking private courtyards.
Ottoman Empire (1582-1848AD)
During these period, Egypt was branched out into twenty-four sector and each of it had its own Mamluk bey which previously known as an emir under the Ottomans. The beys were governed by the sultan in Istanbul. The slaves that lives in around the Mamluk beys had to pay taxes and also had baronial authority. Besides, the turks also had to be paid by the tributes as well. Sultan Selim, the Ottoman baron liked to beget uproar between the Mamluk beys that he could keep them divided and authorized. Thus, they always kept assaulting among themselves. The dominator who was on the top, was known, Sheikh al Balad, which means ''Controller of the country''.
Architectural Style
Having a heavy influence from the Byzantine tradition, which to be precise the influence of the Hagia Sophia during the Classical Ottoman architecture. The architectural style is definitely had a blend of numerous influences and adaptation for Ottoman needs. Sinan, the architect who designed most of the structures during this period, for instance, the design of the classical mosques had a similar touch as Hagia Sophia which both used a dome-based structure. Moreover, it also changed the proportions, structure interior had opened and freed it from the colonnades other structural elements that gapped out the inside of Hagia Sophia and other Byzantine churches. In addition, it also added more light to come into the facade, which led to emphasizing on the use of lighting and shadow with a large volume of windows.
No comments:
Post a Comment